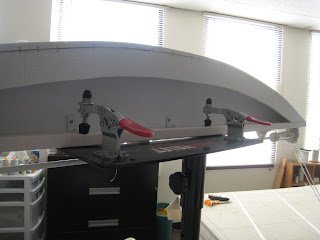I don't know which I find more intimidating- inside mounted arches, or outside mounted. Either way, the frames have to be constructed accurately, with no wiggle room.
This one was mounted outside, directly onto the window molding.
It was a happy moment when the designer called to say it fit perfectly!
We began with a doubled wood frame; added a bottom board for the lift system; topped it with a covered dustboard extending down into wood returns. The dustboard is a thin strip of wood John shaved off of a 1x4 using our new bandsaw. It bent beautifully without kerfing.
I'm going to digress for a moment. I'll get back to the shade in a moment. We are pretty thrilled with this new workroom tool. Some years ago we first bought a cheap bandsaw to see how well it would work for ripping wood, and when it was finally overworked to exhaustion, John found a great deal on this one. His goal is to set it up so I will be able to rip an 8' board by myself- but I'm not quite ready for that yet!
Just out of curiosity, John wanted to see if he could rip a paper-thin strip off the short edge of a board. Um. Yes!
So, back to the arched frame. I used 1/4" hardwood rectangles for my return flaps, nailing them into the side of the dustboard.
It took me awhile to figure out how to extend the dustboard cover down all in one piece. I used sticky tape to baste the folded edges in place so I could sew them easily.
It came out really beautifully!
I forgot to take a picture of the last step: The back of the frame was covered in lining all the way down below the dustboard, so from the outside, none of the arch, dustboard, or clutch was visible- all that could be seen was the white lining.












































